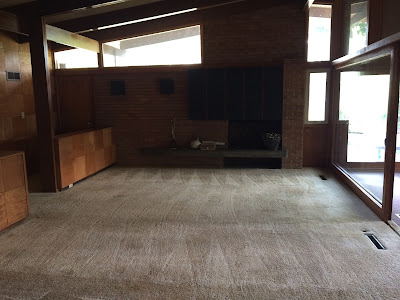The upstairs living space is one of my favorite parts of the house.
 |
| View from sun room to living room. Fireplace at right, office on left (behind low cabinets), dining room partially visible on extreme left. |
It is open, bright, and airy. There's good flow among the living room, sun room, dining room, and kitchen, which are all open to each other.
 |
| Fireplace front and center. Sun room on right, office on left. |
The paneling in this room is parquet-style varnished plywood with 1' blocks. Ignore the horrible brown carpet. We ordered 91 boxes of half-inch solid hardwood flooring. The hearth wall is exposed brick.
The clerestory windows above the fireplace let in great indirect sunlight -- so much that it's hard to photograph with my phone. You can just see the exposed ribs of the beams in the ceiling.
 |
| Wall of glass. |
The wall of glass here is huge! For reference, the large pane nearest the fireplace is actually a sliding door 10 feet wide and 8 feet high. Above it are another 6 feet of glass. You can see through it to the outside door of the sun room. My phone had a hard time balancing the light here and it's hard to see the depth.
In the foreground, you see the brick half-wall next to the stairs.
 |
| Wall of glass, head-on |
Here's the wall of glass head-on. That big sliding door on the left is open. It's really heavy, so we're planning to leave it open most of the time. The glass above the door (practically invisible here) is intact. We're leaving it.
Those tall narrow windows in the sun room beyond are not original. They're the only newish-windows in the house. The outer two in each set open, and they're all thermapanes. You can kinda see the greenery outside. Even though there's tons of light, inside still feels pretty private.
 |
| From the corner by the fireplace to the rest of the room. |
In this photo:
- (extreme left) entrance to stairs, going down to front door and entryway
- Brick half-wall by the stairs on the left
- Behind the half-wall, two doors. They are both pantries. The one on the left is a pass-thru to the bathroom.
- Cabinets with parquet wood, center and right (under the plant). The one on the right faces you; the ones between it and the brick half-wall face the dining room behind them. We're going to call the one on the right the "game cabinet" and the ones facing the dining room the "liquor cabinets".
- Almost hidden in the far back corner at 12:00 is the kitchen. That's a subject for another post. Spoiler: it's awesome.
- You can just see the pass thru from the kitchen to the dining room (visually above the games cabinet, actually next to the windows). Below it are a series of built-in drawers. The sellers left us light bulbs in one of them.
 |
| The end of the games cabinet. On left, the living room. On right, the dining room. |
The end of the games cabinet has a special slot for a folding card table.






No comments:
Post a Comment