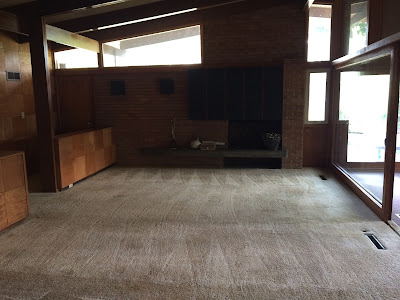Check out the fireplace!
 |
| Fireplace front and center. Sun room on right, office on left. |
The distance from the cabinets on the left to the glass wall on the right is 15 feet. The concrete hearth is 10 feet long.
Those black squares on the upper right are low voltage lights:
They are punched metal in a geometric pattern. The contractor thinks they look like a California desert scene, but I don't see it.
The raised hearth is wide but shallow, and the concrete is curved. Very MCM. That large black rectangle above the fireplace is painted concrete with wood strips, and it protrudes a bit from the wall. The smaller black cavity under the hearth at floor height is a cavity for storing logs.
 |
| To the right of the fireplace. |
To the right of the fireplace, nestled between the chimney and the glass wall, is a curious cabinet. This is an exterior wall, so what could possibly be inside? Answer: insulation. We're going to have to hide this from the kids so they don't hide toys in it.
The cabinet used to be a pass-thru to the outside. The exterior door is caulked shut but the hinges are still visible. It's exactly behind the gas meter, so not accessible in any meaningful way. Why would you need this? There are three external doors within 15 feet, one just inches away.





Pass-through for firewood? The gas meter would be a problem, though.
ReplyDeleteyep, it was for wood. I suspect the gas meter was moved or the house originally did not have any gas so the meter was a later addition.
ReplyDelete